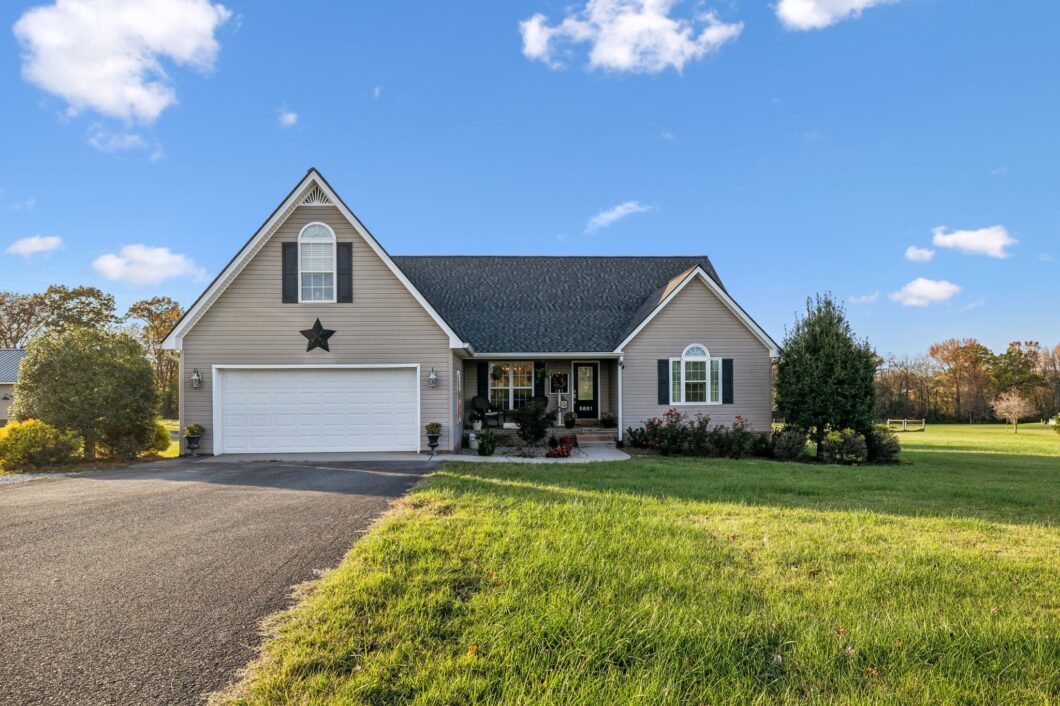
This property offers a perfect mix of comfort, charm, and country living—all with easy access to the city! Beautifully designed open-concept home sits on 5 serene acres just 30 miles north of Nashville and 25 miles south of Bowling Green. Featuring a split-bedroom floor plan, this contemporary home offers both privacy and functionality. Step inside to vaulted ceilings, a cozy gas fireplace, custom inlay hardwood flooring, and built-in shelving in the spacious living room. The kitchen is open to the living room with granite countertops, stainless steel appliances, and plenty of workspace. The primary suite includes its own gas fireplace, walk-in closet, and a luxurious en-suite bathroom complete with granite surfaces, a custom tile shower, and a jetted soaking tub. Secondary bedrooms are connected by a Jack and Jill bath. Upstairs, you’ll find a dedicated office space and a large bonus room with a full bath, currently used as a fourth bedroom (septic permitted for 3 bedrooms). Additional highlights include: Detached 24×30 garage/workshop with electric and water hookups; Above-ground pool; Two Dutch-style barns; fenced pasture with hotwire, perfect for livestock or hobby farming; Grape vines, and mature pecan and walnut trees; Recent updates: Roof and deck (2 years), water heater (4 years), upstairs HVAC (1 year) Bring your horses and your swimsuit!!
Listed by: White House Realtors (615) 594-9670. © 2025 RealTracs MLS (RTMLS). All rights reserved. The data relating to real estate for sale on this web site comes in part from the Internet Data Exchange Program of RTMLS. Real estate listings held by IDX Brokerage firms other than White House Realtors, LLC are marked with the Internet Data Exchange logo or the Internet Data Exchange thumbnail logo and detailed information about them includes the name of the listing Brokers. Information provided is deemed reliable but not guaranteed. Properties displayed may be listed or sold by various participants in the MLS; as established by the applicable MLS Governing Documents. Listings courtesy of RealTracs MLS as distributed by MLS GRID. Based on information submitted to the MLS GRID as of Friday, June 6th, 2025 at 02:09:50 AM. All data is obtained from various sources and may not have been verified by broker or MLS GRID. Supplied Open House Information is subject to change without notice. All information should be independently reviewed and verified for accuracy. Properties may or may not be listed by the office/agent presenting the information. The listing broker’s offer of compensation is made only to participants of the MLS where the listing is filed.
Data services provided by IDX Broker
| Price: | $$724,900 USD |
| Address: | 5881 Highway 31 W |
| City: | Portland |
| County: | Sumner County, TN |
| State: | Tennessee |
| Zip Code: | 37148 |
| Subdivision: | L&W Split Properties LLC |
| MLS: | 2899336 |
| Year Built: | 2007 |
| Square Feet: | 2,880 |
| Acres: | 5.01 |
| Lot Square Feet: | 5.01 acres |
| Bedrooms: | 3 |
| Bathrooms: | 4 |
| Half Bathrooms: | 1 |

















































