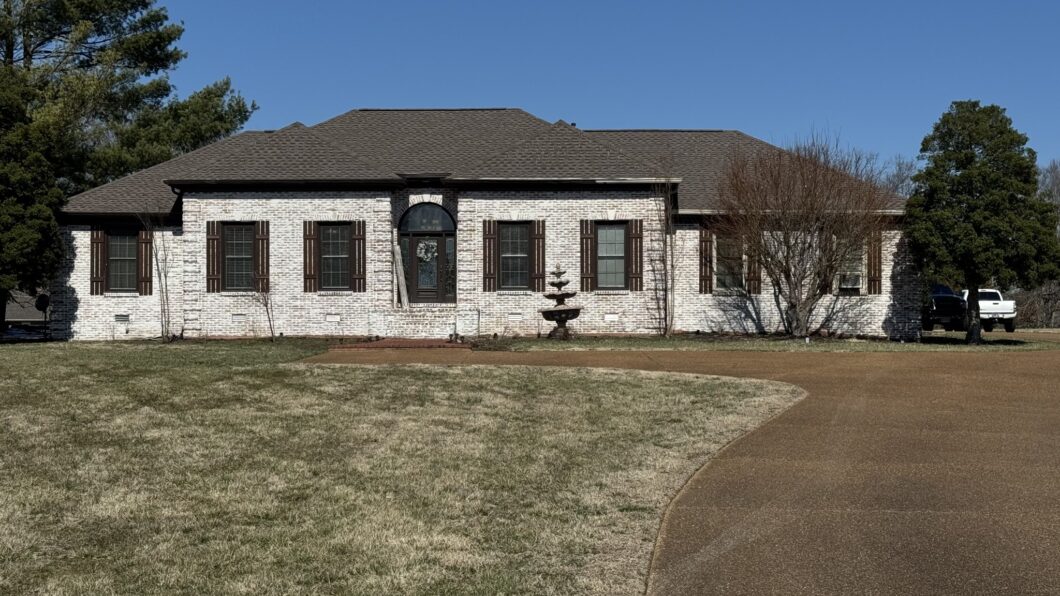
Exquisite all brick home with custom german schmear finish overlooking 1 acre. Welcoming entry foyer with tile floors overlooks sunken living room with vaulted ceiling, built-in cabinetry, fireplace and hardwood floors. Large eat-in kitchen has stainless steel appliances with brazilian cherry hardwood floors and connects to formal dining room with an intricately designed tray ceiling. Spacious primary suite has walk-in closet, ensuite bath with separate shower, whirlpool tub and access to covered back patio. Secondary rooms on main floor both have large closets; one room with french doors currently being used as an office. Finished upstairs space has its own bath and is currently being used as a bedroom. Septic is permitted for 3 bedrooms. Aggregate drive has space in front for guest and wraps around to the partially climate controlled garage in back with half bath.
Listed by: White House Realtors (615) 594-9670. © 2025 RealTracs MLS (RTMLS). All rights reserved. The data relating to real estate for sale on this web site comes in part from the Internet Data Exchange Program of RTMLS. Real estate listings held by IDX Brokerage firms other than White House Realtors, LLC are marked with the Internet Data Exchange logo or the Internet Data Exchange thumbnail logo and detailed information about them includes the name of the listing Brokers. Information provided is deemed reliable but not guaranteed. Properties displayed may be listed or sold by various participants in the MLS; as established by the applicable MLS Governing Documents. Listings courtesy of RealTracs MLS as distributed by MLS GRID. Based on information submitted to the MLS GRID as of Friday, June 6th, 2025 at 02:09:50 AM. All data is obtained from various sources and may not have been verified by broker or MLS GRID. Supplied Open House Information is subject to change without notice. All information should be independently reviewed and verified for accuracy. Properties may or may not be listed by the office/agent presenting the information. The listing broker’s offer of compensation is made only to participants of the MLS where the listing is filed.
Data services provided by IDX Broker
| Price: | $$574,900 USD |
| Address: | 1347 Highway 52 E |
| City: | Portland |
| County: | Sumner County, TN |
| State: | Tennessee |
| Zip Code: | 37148 |
| Subdivision: | Sunny Hill |
| MLS: | 2767397 |
| Year Built: | 1991 |
| Square Feet: | 2,357 |
| Acres: | 1 |
| Lot Square Feet: | 1 acres |
| Bedrooms: | 3 |
| Bathrooms: | 4 |
| Half Bathrooms: | 1 |




































